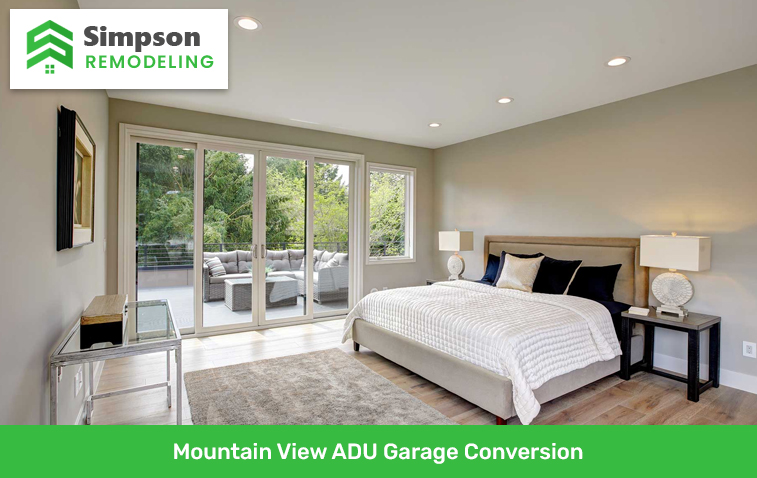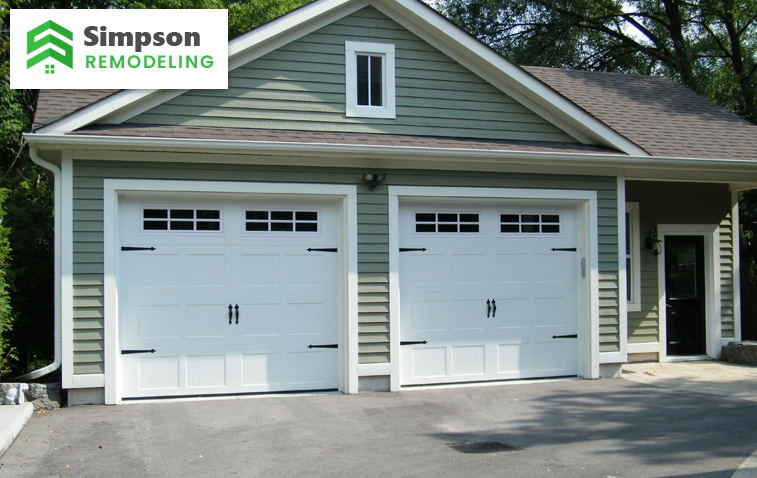This popular trend in Mountain View allows homeowners to convert their underutilized or unused garages into stylish living spaces. Not only does it provide additional living quarters, but it also adds significant value to the property.
It’s essential to understand the budgeting, financing options, construction process and timeline, interior and exterior features, utilities and systems, and legal considerations involved. There is a lot to consider. But with proper planning and expert guidance, you can create a valuable living space that benefits you and potential tenants or guests.
At Simpson Remodeling, we have the expertise and experience to help you transform your garage into a stylish ADU. Let’s dive in!

Before starting the conversion process, it is crucial to evaluate your garage’s suitability for conversion. Here are a few things to consider before moving forward with your ADU project:
Once you have determined that your garage is suitable for conversion, it’s time to start thinking about the design of your ADU. Here are some design considerations specific to Mountain View ADU garage conversion:
Garages are smaller than other living spaces, so maximizing every inch is crucial when designing your ADU. This includes using multi-functional furniture, vertical storage, and creative space-saving solutions.
Garages usually lack windows, so it’s important to incorporate natural light sources in your ADU design. This can be done with skylights, oversized windows, or even a glass garage door that opens to a patio or backyard.
Take advantage of Mountain View’s lovely weather and enhance your ADU by connecting it with the outdoors. Consider adding outdoor seating areas, incorporating plants and greenery in the design, or even creating a small garden for fresh produce.
To prioritize sustainability, consider energy-efficient features when designing your ADU. This may involve solar panels, LED lighting, and Energy Star-rated appliances.
Obtain all necessary permits and approvals from your local building department. This ensures that your ADU meets all safety and zoning requirements and is legally compliant. The permitting process may vary depending on the location of your property, so it’s best to consult with a professional to ensure everything is in order.
Some of the standard permits and approvals you may need for converting your garage into an ADU include:
Simpson Remodeling understands that the permitting process can be overwhelming and time-consuming. That’s why we are here to assist you with obtaining all necessary permits and approvals for your ADU project.
Once you have a design and all required permits and approvals, it’s time to start budgeting for your Mountain View ADU garage conversion. This can include hiring professionals for design and construction, purchasing materials, obtaining permits, and potential utility upgrades. It’s important to factor in any hidden costs that may arise during the project.
In financing your ADU project, various options are available, such as loans, grants, and even tax incentives. It’s best to research and compare different financing options to find the one that best fits your budget and needs.
The timeline for converting a garage into an ADU can vary depending on the scope of work and any unexpected delays that may arise. Generally, it can take anywhere from 3-6 months to complete the project.
To ensure a smooth construction process, you need a detailed plan. This includes understanding the design, obtaining permits, and hiring a reliable contractor. Communicate openly with your contractor to address issues and stay updated on the project’s progress.
Don’t hesitate to reach out to us. Contact us today for a consultation!

This may involve upgrading electrical, plumbing, and HVAC systems to accommodate the new living space.
Ensure your ADU has sufficient outlets and circuits to support household appliances and electronics. Consider upgrading the electrical panel if it cannot handle the extra load.
Adding a bathroom or kitchen to your ADU ensures the plumbing system can handle the extra fixtures. This might mean installing new pipes and drains or upgrading existing ones.
Consider adding heating and cooling systems to your ADU for year-round comfort. This may involve installing mini-split systems or extending the existing HVAC system.
Consider wiring your ADU for internet and cable access to create a comfortable living space. You may need additional outlets or a separate modem/router if it’s far from the main house.
Considering these utilities and systems, you can ensure your ADU is fully functional and comfortable for potential tenants or guests.
Before converting your garage into an ADU, it’s essential to understand the legal considerations and regulations specific to Mountain View. This includes zoning laws, building codes, and rental rules.
Converting your garage into an ADU in Mountain View can be a beneficial investment. By understanding permits, budgeting, financing, construction process, timeline, features, utilities, systems, and legal considerations, you can create a valuable living space.
With Mountain View General Contractor by your side, you can rest assured that your ADU project will be well-planned, efficient, and completed to the highest standards. We look forward to assisting you every step of the way.