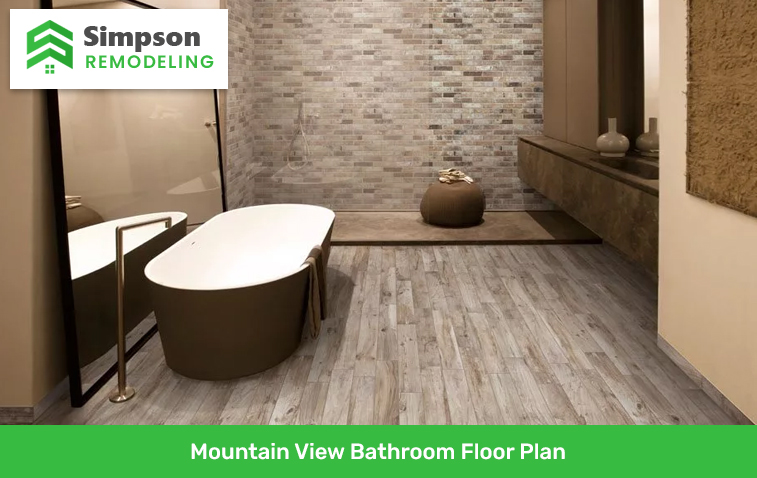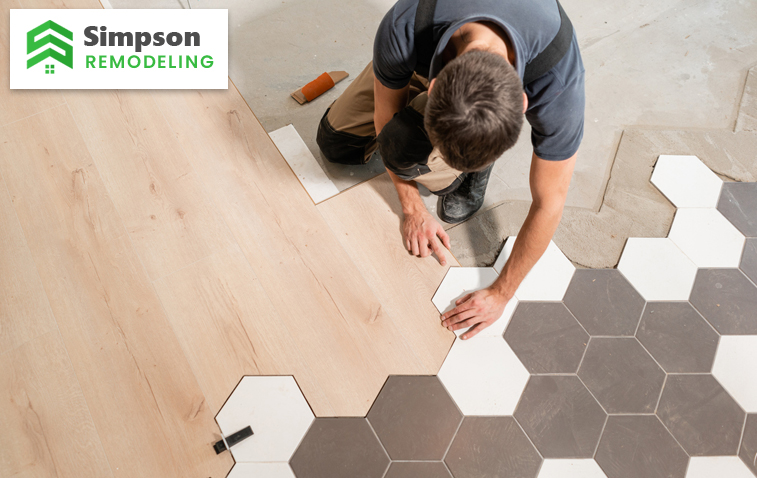Are you tired of your cramped and outdated bathroom? Do you long for a spacious and modern sanctuary with breath-taking mountain views? Look no further!
Transform your small bathroom into a stunning oasis with breath-taking mountain views. Discover how to maximize functionality and storage, incorporate design and visual tricks, and optimize layout for traffic flow in your Mountain View bathroom floor plan.
In this blog, we will explore creative ideas, design styles, and tips to help you achieve the perfect bathroom floor plan. Let’s get started!

When it comes to small bathrooms, every inch counts. To make the most out of your limited space, consider a thoughtfully designed Mountain View bathroom floor plan that focuses on maximizing functionality and aesthetics.
Compact Bathrooms could include features such as a compact vanity with built-in storage, a corner shower with sleek glass doors for a modern touch, or floating shelves strategically placed to provide additional storage without compromising valuable floor space.
Incorporating clever design choices such as innovative storage solutions and carefully selecting materials, you can create a functional and comfortable bathroom that not only maximizes the effective use of space but also allows you to fully indulge in the breathtaking views of the majestic mountains surrounding you.
With these thoughtful details, your bathroom becomes a sanctuary that offers both practicality and a connection to the awe-inspiring beauty of the natural world.
In addition to functionality, it’s important to consider the style and comfort of your bathroom when choosing a floor plan. For a Mountain View bathroom floor plan, opt for a more natural and rustic design with elements such as stone accents or wood finishes.
Incorporate large windows that allow ample natural light, creating a bright and airy atmosphere. It brings the beauty of the surrounding scenery indoors. Also, it creates a sense of connection with the outside world. Remember to add personal touches like plush towels and captivating artwork. These small details can make the space feel cozy, inviting, and uniquely yours.
When it comes to small bathrooms, storage can be a challenge. However, with creative solutions, you can make the most out of your space while keeping it clutter-free.
At Simpson Remodeling, we offer custom cabinetry and shelving options to fit your unique space and needs. Talk to our designers about incorporating these creative storage solutions into your bathroom floor plan.
As urban living spaces become more compact, the need for innovative, space-saving solutions has never been greater. When it comes to bathrooms, incorporating space-saving fixtures can make a significant difference in both function and aesthetics. Consider these options when planning your bathroom remodeling:
These fixtures are attached directly to the wall, freeing up floor space and providing an uncluttered look. Wall-mounted toilets and sinks are also more accessible to clean, contributing to a more hygienic bathroom.
These are designed to fit snugly into corners, using areas that might otherwise be wasted. A corner sink is an ideal solution for a small guest bathroom or powder room.
Instead of separate shower and bathtub units, consider a combination unit that serves both purposes. This saves space and can also be a cost-effective option.
Swinging doors can take up valuable space in a small bathroom. Sliding doors, however, require no clearance space and can contribute to a sleek, modern design.
Installing a towel rack over the toilet is a simple way to utilize vertical space for storage without taking up any additional floor area.
Incorporating space-saving fixtures into your bathroom design can transform a cramped space into a functional and stylish sanctuary. Remember, every inch counts when you’re working with a small area. With careful planning and a bit of creativity, you can create a bathroom that feels spacious and luxurious, regardless of its size.
To make your bathroom feel more extensive and more spacious, consider incorporating visual tricks into your floor plan. These may include:
Using visual tricks, you can create a stunning Mountain View bathroom floor plan that gives the impression of an expansive space far beyond its dimensions.

In a smaller bathroom, it’s crucial to optimize the layout for efficient traffic flow. This includes meticulously planning fixtures and storage placement to create a seamless and functional flow throughout the space.
Consider factors such as the precise location of the door, the appropriate amount of space required around each fixture, and the strategic utilization of natural light sources in the room.
Through careful layout optimization, you can create an enhanced sense of spaciousness and comfort, facilitating effortless navigation and an enjoyable bathroom experience.
With the right floor plan, you can transform your small bathroom into a stunning oasis with breath-taking mountain views. From maximizing functionality and storage to incorporating design styles and visual tricks, there are many ways to achieve the perfect Mountain View bathroom floor plan.
At Simpson Remodeling, we specialize in creating custom designs that cater to your unique needs and space. Contact us today to bring your dream bathroom to life! Your perfect oasis awaits.